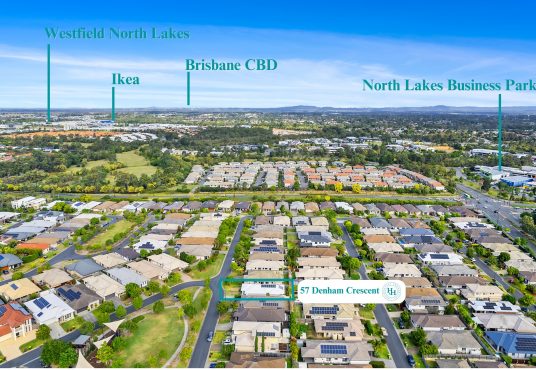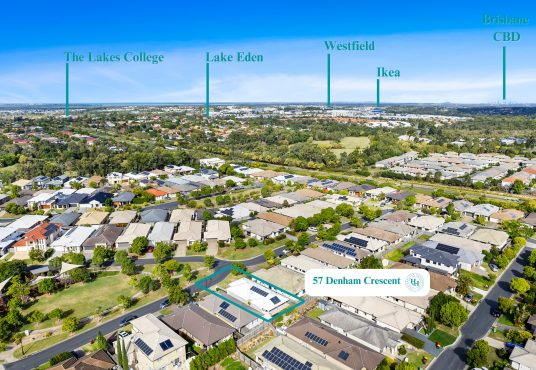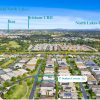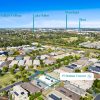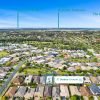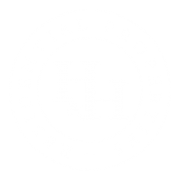SOLD – 57 Denham Crescent, North Lakes QLD 4509
Description
STYLISH HOME NESTLED ACROSS FROM PARK
An outstanding opportunity that is not to be missed!
Welcome to 57 Denham Crescent where this beautiful home is nestled in “Centrale” Estate and over looks Palmer Street Park, from the moment you drive into the street it offers a family vibe, kids playing in the park, families gathering for a BBQ and friendly faces out walking.
When you pull up out the front of this home and you are greeted with a light bright façade and a low maintenance stylish garden which makes this home a standout.
This steel framed Metricon home was built with the environment in mind, from the white roof that offers a higher energy efficiency, the solar hot water and electricity plus solar battery storage system all of which help reduce our carbon footprint and a plumbed in water tank to capture every drop of our precious water!
Let’s not forget how much these will help to reduce your cost of living! Better on the environment and hip pocket, it’s a win win already and we haven’t even stepped inside!
Once you step inside you are greeted with a wide hallway with glossy tiles that lead down to the open planned living/dining room, this tranquil space offers air-conditioning, ceiling fan and atrium. Positioned in the heart of the home is stylish kitchen with stone benchtops, walk-in pantry, plumbed fridge space and electric appliances including dishwasher.
The living space leads out to the cedar lined alfresco entertaining with extra deck, where you can just imagine the family gathering for a special occasion in this fantastic space. There is a lovely balance of gardens and lawn to make this area feel just right.
The spacious main bedroom is to the rear of the home and offers a beautiful ensuite and access to the patio. The additional 2 bedrooms are separated from each other, one in the middle of the home and one to the front which could make a fantastic home office.
Adjacent to the kitchen is the space saver laundry which has been cleverly designed to be out of sight and beside the laundry is a walk in linen storage.
The main bathroom offers a large soaker tub plus generous shower and as an added bonus the toilet is separate.
To finish off the home there is a single remote garage with internal access.
When you venture to the great outdoors right at your doorstep is Palmer Street Park which offers a variety of playground equipment, BBQ facilities and open space for a game of football or cricket.
The convenient location of this property is within walking distance to shops, transport, an array of park lands, fitness groups and much more. By car you are only moments from major shopping complexes, business precincts, sporting facilities and restaurants & cafes.
This is one of those property when you drive in the street and see this gorgeous home, you’ll know that this is the place to call home.
Features Include;
- Steel frame Metricon built home
- 3 Built-in bedrooms with ceiling fans
- Master with ensuite
- Tiled open plan living/dining with air-conditioning, ceiling fan and atrium
- Stunning kitchen offers stone benchtops, fridge plumbing, electric cooktop + oven, dishwasher and walk-in pantry
- Security screens through-out
- Main bathroom with separate bath and shower
- Internal space saver laundry + walk-in linen
- Cedar lined alfresco outdoor entertaining plus extra deck
- Lovely rear yard with low maintenance gardens and water tank
- Solar electricity and hot water + solar battery storage unit
- Single remote garage
Contact our office today to arrange a viewing!
Disclaimer: H&H Residential Properties and its employees cannot be held responsible for any inaccurate details supplied here. We have in preparing this information used our best endeavours to ensure that the information contained herein is true and accurate but accept no responsibility and disclaim all liability in respect of any errors, omissions, inaccuracies or misstatements that may occur. Prospective purchasers should make their own enquiries to verify the information contained herein.
Agent Information
- Name: Melinda Horne
- Contact No.: 0410 634 584
- Email: melinda@hhrp.com.au






















